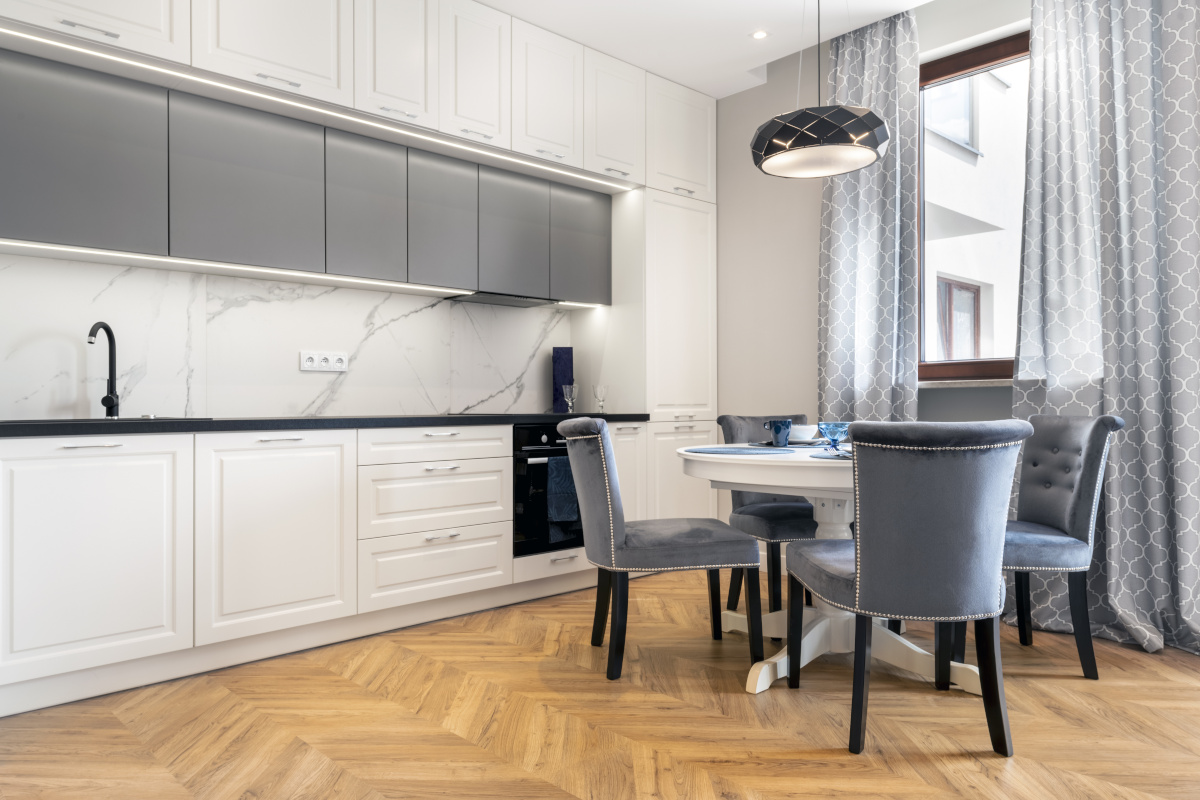ERGONOMIC FUNCTIONALITY IN THE KITCHEN
Anyone who dreams of a modern and ergonomic kitchen, that is ensuring comfort while preparing meals, should know the principle of the working triangle! If you are in the process of designing your dream kitchen, check how to correctly divide the available space into work zones and how to properly arrange all the most important household appliances. This is extremely important, because it is in the kitchen that you spend a lot of time. Therefore, apart from how it will look visually, its functionality is important. A functional kitchen, in turn, is an ergonomic kitchen!

What should an ergonomic kitchen look like?
When planning a kitchen, most people spend most of their time choosing furniture fronts, countertops and the necessary equipment. Yes, these are very important issues, but first of all, remember that the room where the meals are prepared should be ergonomic. Are you wondering what ergonomics in the kitchen means? The point is that the workplace should be best suited to its character! Thanks to this solution, performing certain activities is not only easy, convenient, but also safe. You should know that an ergonomic kitchen is one in which the daily preparation of meals makes as little effort as possible! To put it simply, it is about having everything “at hand”. Ergonomics in the kitchen is associated with the observance of certain rules that relate to:
- The height at which furniture and household appliances are placed
- The distances between them
- And the proper setting of the equipment in such a way that the performance of individual activities is not a problem
The rule of the golden triangle
What is worth remembering? The fact that regardless of the shape of the room, one must not forget about the golden triangle rule! It looks like this:
- We start preparing meals by removing all the necessary ingredients from the refrigerator or from the cabinets intended for storage
- In the next stage, we clean the ingredients, cut and cook
The principle of the golden triangle is of great importance, i.e. the arrangement of all the most important kitchen appliances such as: fridge, stove and sink. It is recommended that the sum of the sides of the triangle is not less than 360 cm and not more than 650 cm, because this will make working in the kitchen comfortable and convenient! What is very important? When designing an ergonomic kitchen, the number of people who will be using it should be taken into account first of all! In the case of one person, the total length of the walls next to which the tops will be placed is 3 m, and in the case of 2 people, 7 m.
The shape of the kitchen furniture
Currently, kitchen designs are available in various shapes, although each arrangement should be configured according to your needs.
- Built-in L – is most often used in small kitchens, a refrigerator and a sink are placed on the longer wall, while a cooking zone is organized on the shorter wall
- Built-in U – a solution that is very popular in the case of large kitchens, its use allows for great flexibility in the arrangement of individual zones
- Built-in G – a sink is placed on the long wall in the cupboard zone, a stove on the other wall, and the refrigerator is placed in an unbuilt zone. What is important? The shortest section serves as a table top for eating meals
- Buildings with an island – the optimal distance of the island from the string of kitchen cabinets is 120 cm. Remember that the island must be at least 60 cm away from walls and kitchen utensils. Such a distance ensures a comfortable passage and allows you to use the equipment and furniture without any problems.
Working table
The worktop is the place we most often use when preparing meals. This is the place between the sink and the stove, so it should be the longest. The recommended and most advantageous dimensions of the worktop are from 60 cm to 120 cm. As for the auxiliary tops, they should not be shorter than 40 cm. The height of the countertops is equally important, which should be about 90 cm, while the distance between them and the hanging cabinets is 60 cm.
Kitchen functionality - division into appropriate zones
In order for the kitchen to be functional, it is necessary to consider the division into special zones:
- Storage – pots, cutlery, dishes and cutlery
- Stocks – fridge, cabinets intended for food
- Dishwashing – dishwasher, sink and garbage can
- Preparation – worktop, food processor, carpentry
- Cooking- oven, stove
Advantages of an ergonomic kitchen
An ergonomic kitchen is a solution that brings many benefits, including:
- Easy and quick preparation of meals
- Much easier to keep the room tidy
- Greater work comfort
- More safety when cooking
Ergonomics in the kitchen is very important because it is in this room that we spend a lot of time! Remember that the correct arrangement of appliances and furniture is an effective solution to help during cooking.