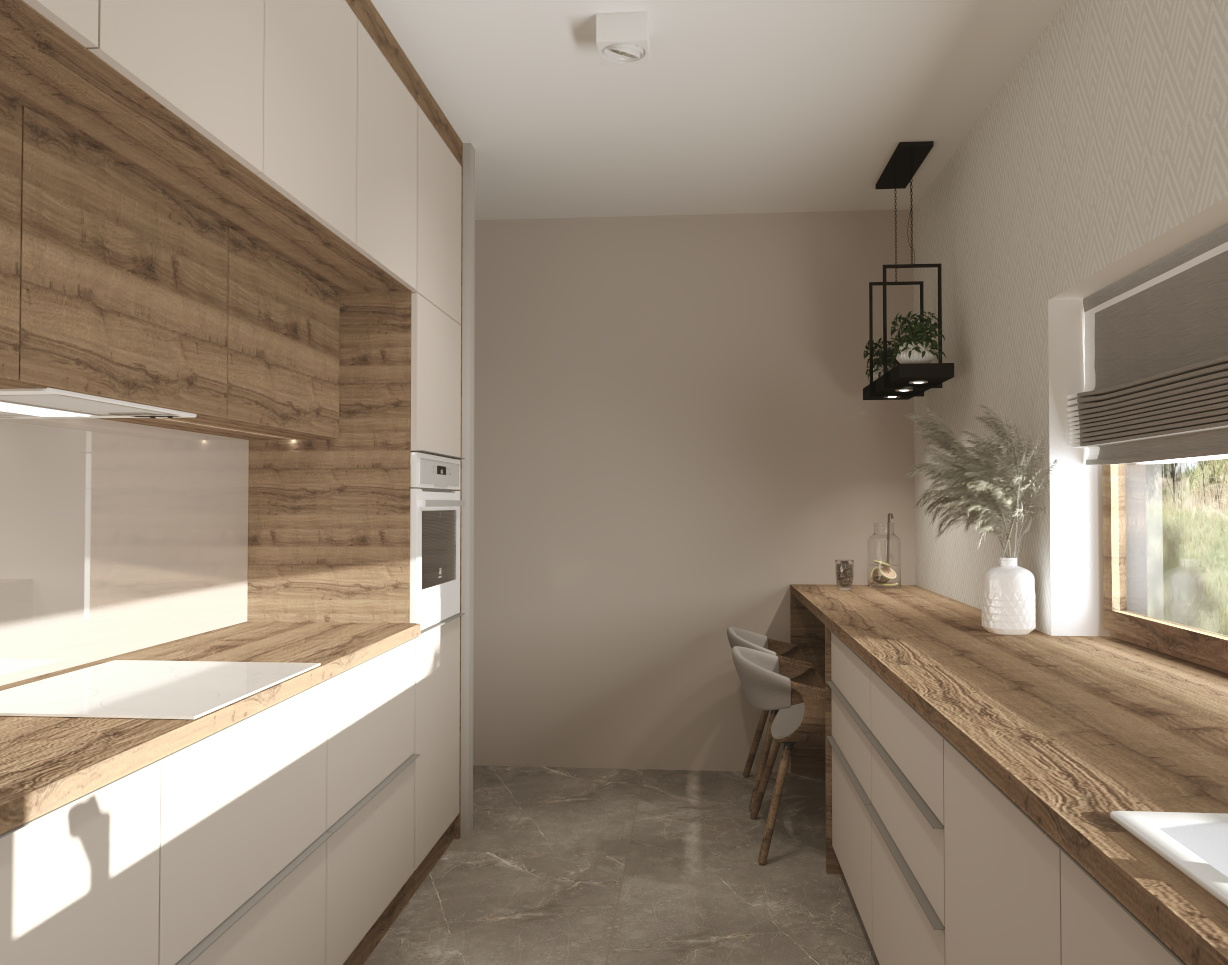KITCHEN CLOSED OR OPEN
When arranging the interior of a house or apartment, there comes a moment when you need to choose – open or closed kitchen? Are you wondering which choice will be better? It should be emphasized that, in fact, there is no 100% perfect solution in interior design. Therefore, the best choice depends on our preferences, as we are the main users of the space we have at our disposal. Although closed kitchens have been very popular for many years, meeting the needs of users, this has changed recently.
Nowadays, in the era of constant rush, speed of life and a lot of work, most of us look for every minute to spend time with our family. An open kitchen becomes a great solution in this case, i.e. a functional layout in which the kitchen is the main part of the living area. What is important? Both solutions have their advantages and disadvantages. The final choice should be determined by the user’s preferences as this is the main determining factor.

Open kitchen
It is worth adding that an open kitchen can be one of the main elements of the day zone! It can be a great place to spend an evening with friends or family. It is a room where you can cook, talk and watch children at the same time. The open kitchen is very popular, also due to the size of the space we have. What is important? This arrangement makes it much easier to visually obtain more space.
The big advantage of an open kitchen is the possibility of its advanced decoration, which makes the room even more representative. The layout of the open kitchen is also a highly aesthetic element of interior design. Few people realize that the materials used for built-in furniture are not always associated with the kitchen. Are you wondering what is very popular? It is mainly: varnish, natural veneers, laminates that imitate wood. It’s not everything! Today, it is also fashionable to duplicate the same material, e.g. on the TV or in the closet. What should you keep in mind? The fact that the use of several colors or materials in the entire interior design creates consistency and gives the impression of one space. Such a solution is of great importance, especially if you deal with the design yourself, thanks to it you can avoid the most common mistakes!
Closed kitchen
A closed kitchen is a great solution for people who “like to make a mess :-)” or spend time alone without other household members. The big advantage of a closed kitchen is the fact that it is actually a separate room, so you can use any color in it. Furthermore? It is also a solution that gives a lot of freedom in design, especially during renovation. By choosing a closed kitchen, you gain a guarantee of greater comfort and eliminate the risk of too loud noise caused by the use of household appliances!
The layout of the closed kitchen is known mainly from the old days, where it was often found in old-type apartments. Did you know that in this type of apartment the kitchen was a separate room at the end of the corridor? Today, however, such a scheme is used less and less in new houses or apartments. This is mainly due to the fact that it is a solution that requires more usable space due to communication. With great success and maintaining aesthetic values, you can put here both a gas cooker and a large-sized refrigerator or a modern sink with a battery. If you care about the highest parameters of household appliances, a closed kitchen will be a less compromise solution.
Summing up, both solutions can be a good choice! However, you should know that today there are combinations of both. What do we not recommend? This is not to treat the kitchen as a separate room, which is disconnected from the rest of the layout. It is best to look at the house or apartment from the whole perspective. The most important questions that should be answered before choosing a kitchen design are: what aesthetic result we want to achieve, what lifestyle we lead and what we really expect from the kitchen!